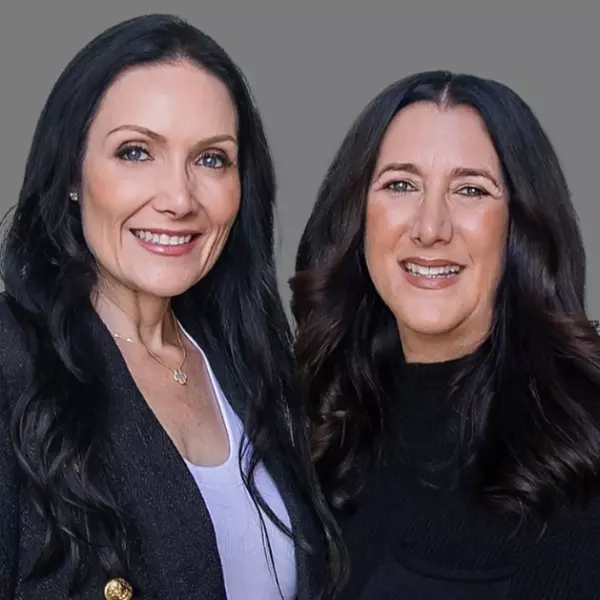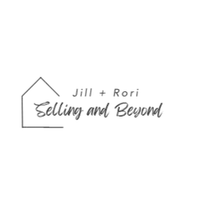Bought with Premier Brokers International Inc
$549,000
$559,000
1.8%For more information regarding the value of a property, please contact us for a free consultation.
8281 SW Cattleya DR Stuart, FL 34997
4 Beds
4 Baths
3,404 SqFt
Key Details
Sold Price $549,000
Property Type Single Family Home
Sub Type Single Family Detached
Listing Status Sold
Purchase Type For Sale
Square Footage 3,404 sqft
Price per Sqft $161
Subdivision Wildwood Estates
MLS Listing ID RX-10346505
Sold Date 09/06/17
Style Traditional
Bedrooms 4
Full Baths 4
Construction Status Resale
HOA Fees $345/mo
HOA Y/N Yes
Abv Grd Liv Area 6
Year Built 2006
Annual Tax Amount $5,498
Tax Year 2016
Lot Size 0.505 Acres
Property Description
IMMACULATELY MAINTAINED CUSTOM HOME, EASY FLOWING 4 BDM, 4BA PLUS DEN POOL HOME,FORMAL LIVING & DINING AND LARGE FAMILY ROOM, CHEF'S KITCHEN COMPLETE WITH ISLAND, --EVERYTHING REPLACED WITH TOP ON THE LINE EQUIPMENT IN 2016-- DOUBLE OVENS, A/C,L, POOL EQUIPMENT ,INCLUDE SUMMER KITCHEN WITH BUILT IN GRILL, GRANITE COUNTERS AND BACKSLASH,STAINLESS STEEL APPLIANCES,18" TILE AND 42''CABINETS, 3 ZONED AC . A SEPARATE 3RD CAR GARAGE, HURRICANE SHUTTERS, BRICK PAVERS WITH PRIVATE BACK YARD ARE JUST SOME OF THE MANY AMENITIES THIS HOME HAS TO OFFER
Location
State FL
County Martin
Community Wildwood Estates
Area 6 - Stuart/Rocky Point
Zoning RES
Rooms
Other Rooms Attic, Den/Office, Family, Laundry-Util/Closet
Master Bath Dual Sinks, Mstr Bdrm - Ground, Separate Shower, Separate Tub
Interior
Interior Features Cook Island, Ctdrl/Vault Ceilings, Laundry Tub, Roman Tub, Split Bedroom, Volume Ceiling, Walk-in Closet
Heating Central, Electric
Cooling Central, Electric, Zoned
Flooring Tile, Wood Floor
Furnishings Unfurnished
Exterior
Exterior Feature Auto Sprinkler, Custom Lighting, Extra Building, Fence, Screen Porch, Shutters, Summer Kitchen
Garage Driveway, Garage - Attached
Garage Spaces 3.0
Pool Inground
Community Features Sold As-Is
Utilities Available Cable, Electric, Public Sewer, Public Water
Amenities Available Sidewalks, Street Lights
Waterfront No
Waterfront Description None
View Garden, Pool
Roof Type S-Tile
Present Use Sold As-Is
Exposure SE
Private Pool Yes
Building
Lot Description 1/2 to < 1 Acre, Public Road, Sidewalks
Story 1.00
Foundation CBS
Construction Status Resale
Others
Pets Allowed Yes
HOA Fee Include 345.00
Senior Community No Hopa
Restrictions Lease OK,No Truck/RV
Security Features None
Acceptable Financing Cash, Conventional, FHA
Membership Fee Required No
Listing Terms Cash, Conventional, FHA
Financing Cash,Conventional,FHA
Read Less
Want to know what your home might be worth? Contact us for a FREE valuation!

Our team is ready to help you sell your home for the highest possible price ASAP



